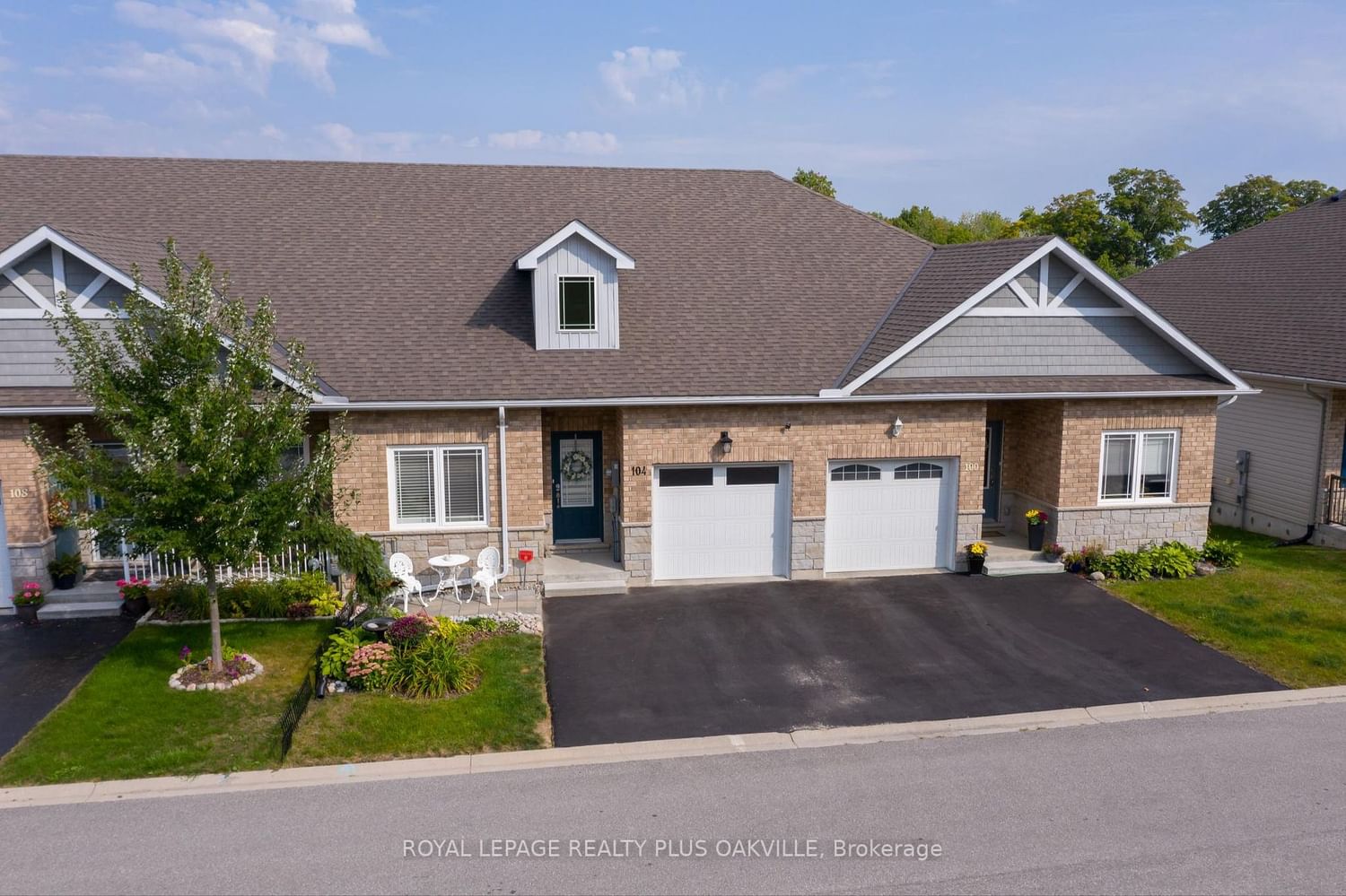$739,900
$***,***
2+1-Bed
3-Bath
1100-1500 Sq. ft
Listed on 10/10/23
Listed by ROYAL LEPAGE REALTY PLUS OAKVILLE
Stunning 2 + 1 bungalow townhouse features tasteful neutral finishes, fabulous floor plan, high ceilings and a walkout basement. Open concept main level is an entertainer's delight with split floor plan for privacy, two full baths, large U-shaped working kitchen with breakfast bar to seat 4, convenient interior entry from attached garage, lots of storage, + walkout from living room. Flexible space in open concept bsmt - huge games & rec rooms, convenient walkout, bedroom area with 2 large double closets & inset wall designed for the installation of a 6' Murphy bed. There's a spacious 3-piece bathroom too. Upgrades include California Shutters, a 200sf lower level deck, finished basement, lighting and fans and Kinetico water system with transferable warranty. There's truly nothing to do but move in here and enjoy a low maintenance lifestyle. Short walk to Lake Couchiching. $109 monthly fee for snow removal, visitor parking & management.
To view this property's sale price history please sign in or register
| List Date | List Price | Last Status | Sold Date | Sold Price | Days on Market |
|---|---|---|---|---|---|
| XXX | XXX | XXX | XXX | XXX | XXX |
S7203566
Att/Row/Twnhouse, Bungalow
1100-1500
6+4
2+1
3
1
Attached
2
0-5
Central Air
Fin W/O, Part Fin
N
N
Brick, Vinyl Siding
Forced Air
N
$4,789.00 (2023)
< .50 Acres
103.69x26.25 (Feet)
